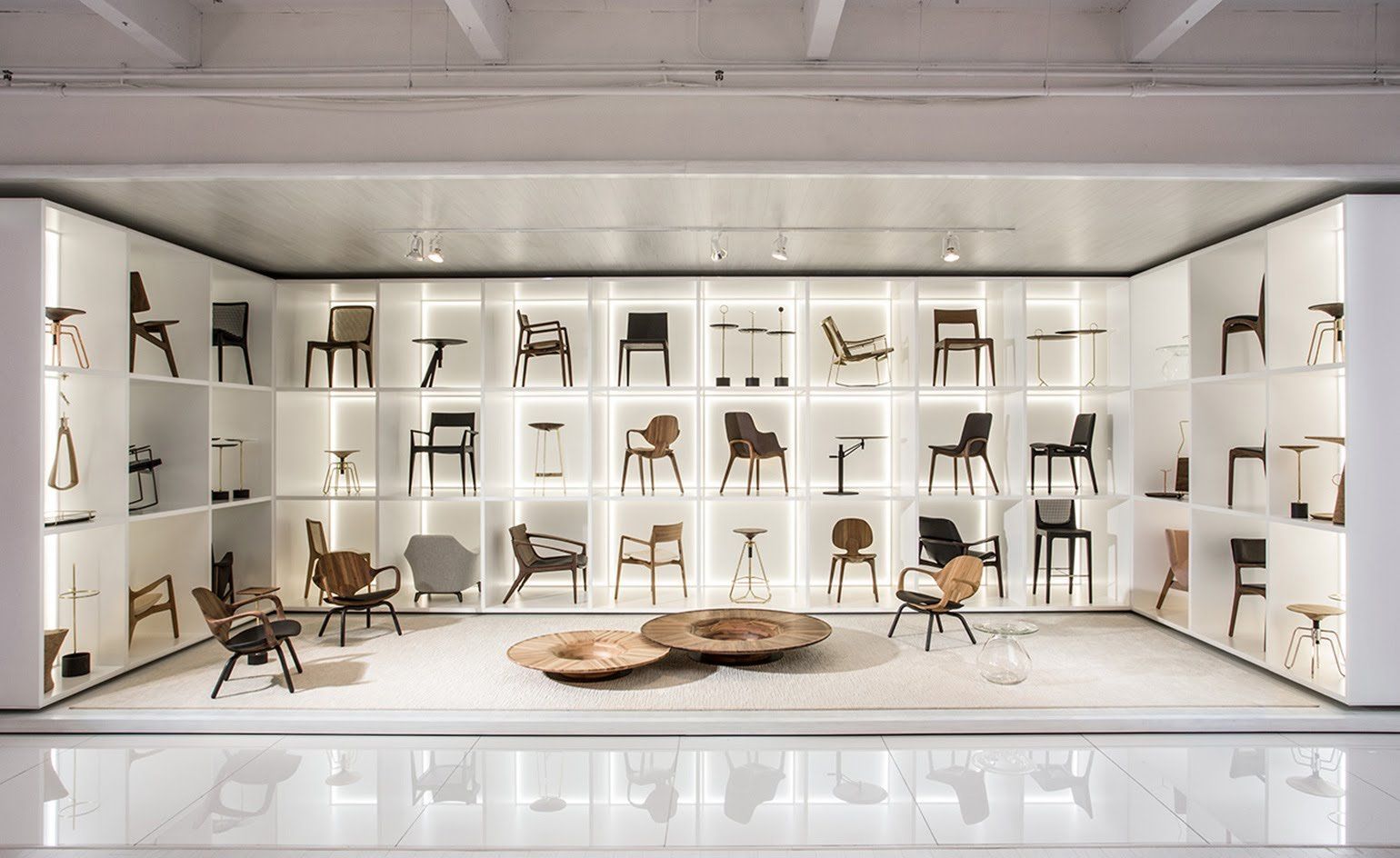
Optimizing Space Usage: Strategies for Maximizing Floor Space in Your Store
Efficient use of retail space is essential to maximizing sales potential and creating a positive shopping experience for customers. Whether you operate a small boutique or a large department store, strategic planning and layout design will help you make the most of your storefront space. Here are some strategies for optimizing the use of space in your store layout:
-
Plan with a goal in mind:
- Before you begin designing your layout, define clear goals and objectives for your retail space. Consider factors such as your target audience, product mix, and desired shopping experience to inform your layout decisions and maximize the efficiency of your space.
-
Use vertical space:
- Use vertical space to maximize storage and display options. Install shelving, wall displays or hanging racks to display products and free up space for customer traffic. Vertical displays draw the eye upward, creating visual interest and making the most of limited square footage.
-
Create specific zones:
{thirty} - Divide the retail space into separate zones or sections depending on product categories, brands or themes. Clearly delineated areas help guide shoppers around the store and make it easier for them to find specific products. Use signage, lighting, or floor markings to demarcate each area and create a cohesive layout.
-
Choose flexible attachments:
- Invest in modular or adjustable fixtures that can be easily reconfigured to meet changing needs and product mixes. Flexible shelving, modular display tables or rolling shelving allow you to customize your layout on the fly and maximize the versatility of your retail space.
-
Optimize traffic flow:
- Design your layout to accommodate customer flow to minimize congestion and streamline the shopping experience. Arrange fixtures and displays to create clear routes and ensure smooth navigation throughout the store. Avoid crowded spaces with too many displays or obstacles that make movement difficult.
-
Use multifunctional furniture:
- Choose furniture and fixtures that serve multiple purposes to make the most of your space. For example, choose display tables with built-in storage, folding tables that can be easily folded away when not in use, or seating options with hidden storage underneath.
-
Think beyond gender:
- Don't miss the opportunity to use ceiling and window space for display cases or signage. Install hanging racks or shelves to display merchandise from above, or use displays to draw customers into the store.
-
Minimize clutter:
- Keep your retail space free of clutter to create a clean, inviting environment. Avoid overcrowding shelves or displays with too many items and regularly clear and organize merchandise to maintain visual appeal and make it easier for customers to browse.
-
Maximum ordering efficiency:
- Design the checkout area for maximum efficiency and convenience to make the shopping experience easier for customers. Locate tills near entrances or exits for easy access, and provide adequate space for queuing and transaction processing.
-
Evaluate and adjust regularly:
- Constantly monitor and evaluate the effectiveness of your store design and be prepared to make adjustments as needed based on customer feedback, sales data, and industry trends. Regularly updating the design keeps the shopping experience fresh and attractive for customers, and also contributes to sales success.
By applying these strategies for optimizing the use of space in your store's display layout you can create a more efficient and visually appealing retail environment that maximizes sales potential and improves customers' overall shopping experience. Thoughtful planning, flexibility and constant evaluation are the keys to maximizing your store space and remaining competitive in today's retail environment.






